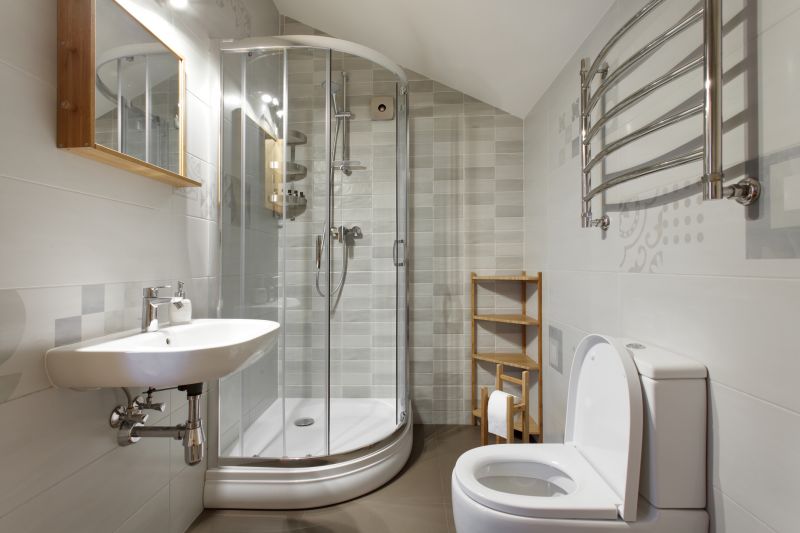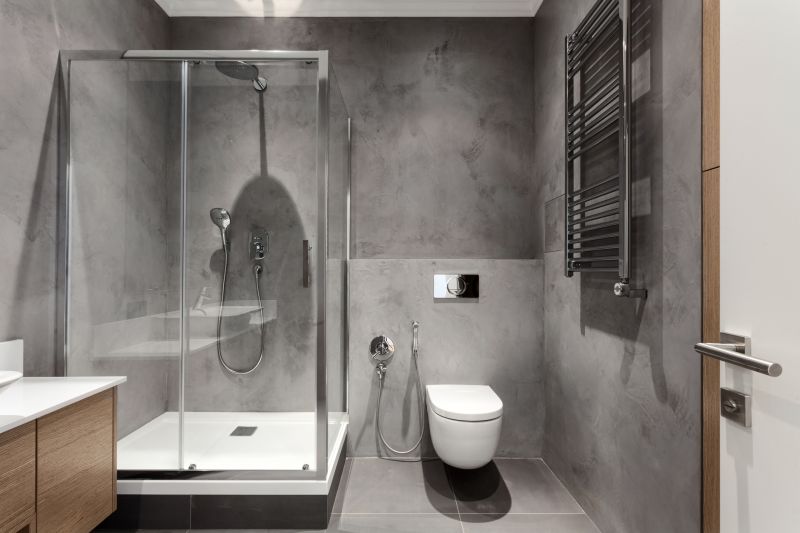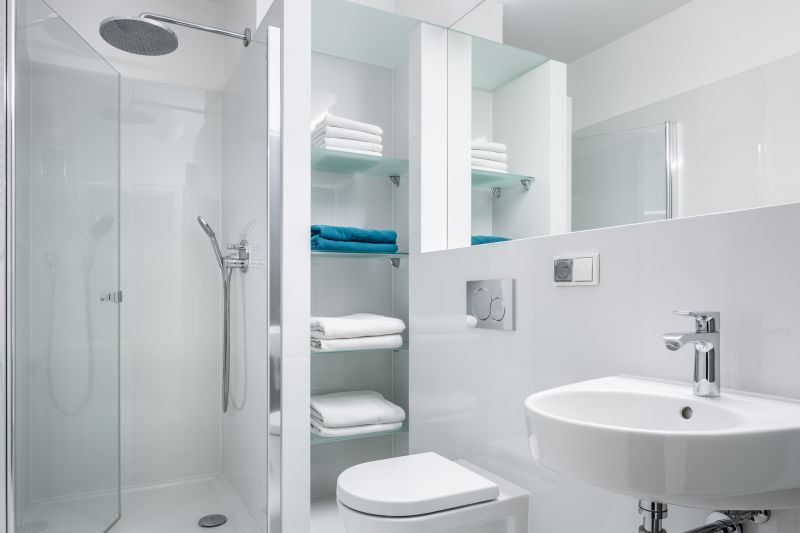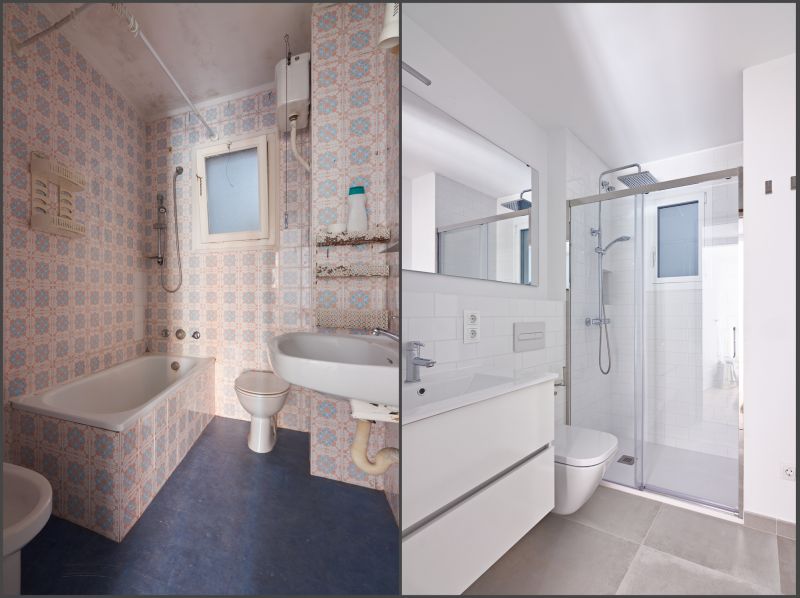Best Layouts for Compact Bathroom Showers
Optimizing space in small bathrooms requires innovative shower layouts that maximize functionality while maintaining aesthetic appeal. Proper planning involves considering the available square footage, fixture placement, and door configurations to create a comfortable and practical shower area. Compact designs often incorporate corner showers, sliding doors, or glass enclosures that do not intrude on the limited floor space. These strategies help in making small bathrooms appear more open and accessible.
Corner showers utilize the often-unused corners of small bathrooms, freeing up more space for other fixtures or storage. These layouts typically feature a quadrant or neo-angle enclosure, which fits seamlessly into tight spaces and offers a sleek, modern look.
Walk-in showers eliminate the need for doors or curtains, providing an open and airy feel. They are ideal for small bathrooms as they reduce visual clutter and can be customized with linear drains and seamless glass panels for a minimalist appearance.




Choosing the right shower enclosure can significantly impact the perceived space in a small bathroom. Frameless glass doors or panels create a sense of openness, making the area seem larger. Sliding or bi-fold doors are practical options that minimize the space needed for door swing, allowing for more room to move around or add storage solutions nearby. Additionally, the use of light-colored tiles and reflective surfaces enhances brightness and amplifies the sense of space.
| Layout Type | Advantages |
|---|---|
| Corner Shower | Maximizes corner space, ideal for small bathrooms, customizable sizes. |
| Walk-In Shower | Creates an open feel, easy to access, minimal hardware. |
| Neo-Angle Shower | Fits into corner spaces with a distinctive angled design, saves space. |
| Recessed Shower | Built into the wall for a streamlined appearance, frees up floor area. |
| Sliding Door Shower | Prevents door swing issues, suitable for tight spaces. |
| Glass Enclosure | Enhances natural light, visually enlarges the bathroom. |
| Open Shower with Curbless Entry | Provides barrier-free access, modern aesthetic. |
| Compact Shower Stalls | Designed specifically for small footprints, space-efficient. |
Implementing effective storage solutions within small shower areas is essential for maintaining organization and avoiding clutter. Niche shelves embedded into the wall, corner caddies, or compact shower benches can provide convenient spots for toiletries without encroaching on the limited space. Proper lighting, especially in the form of recessed fixtures or LED strips, can further enhance the sense of openness and make the small bathroom more inviting.
Incorporating innovative design ideas such as waterproof wall panels, minimal hardware, and neutral color schemes can transform a small bathroom into a functional and stylish space. The choice of fixtures, from compact showerheads to space-saving controls, plays a crucial role in optimizing the available area. Ultimately, thoughtful layout planning and modern design elements contribute to creating a small bathroom that feels spacious and comfortable.
Designing small bathroom showers involves balancing practicality with aesthetics. By selecting layouts that maximize space, utilizing sleek enclosures, and integrating smart storage options, it is possible to achieve a functional and visually appealing environment. Proper planning ensures that every inch of the bathroom serves a purpose, resulting in a space that is both efficient and attractive.


